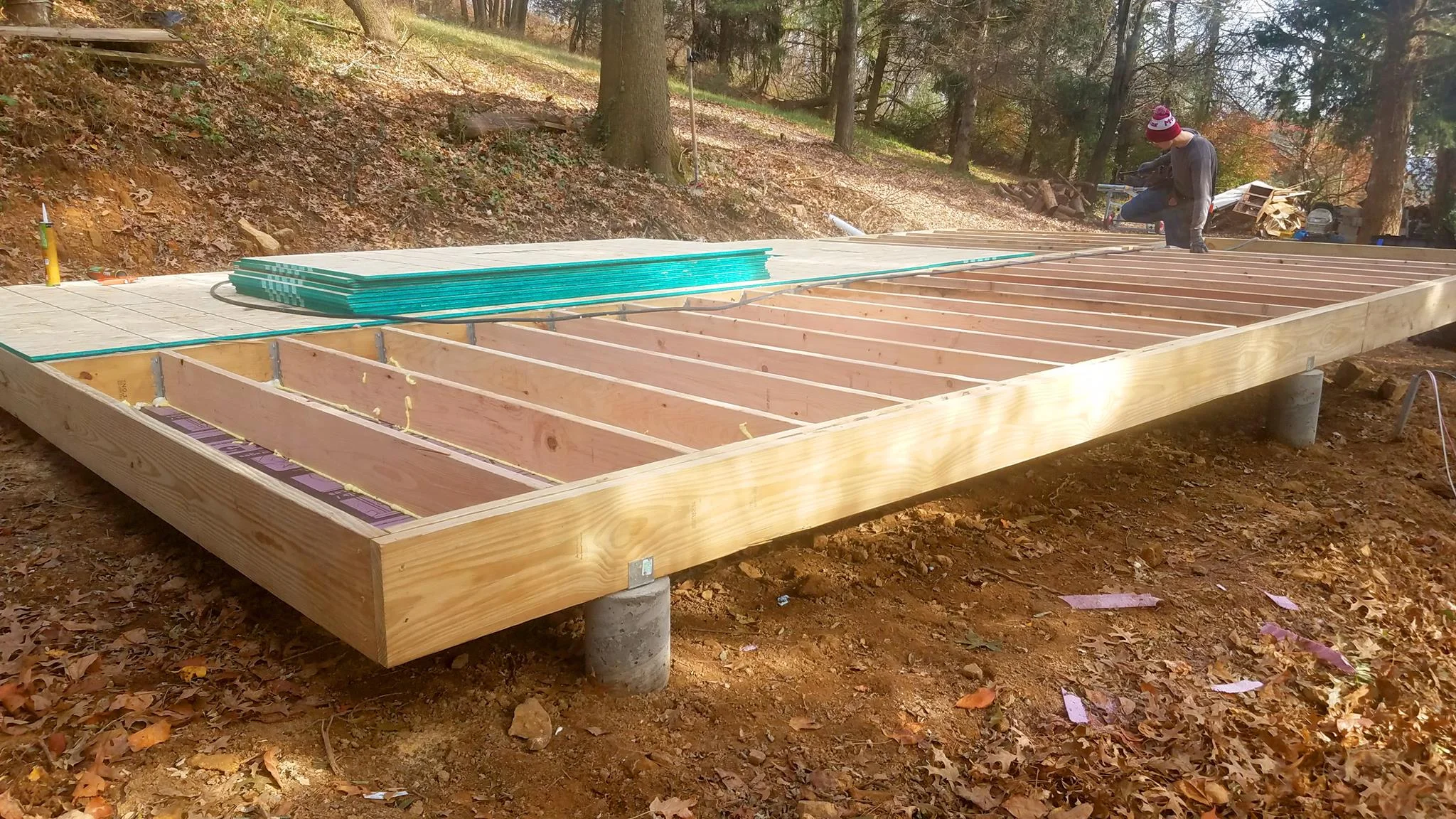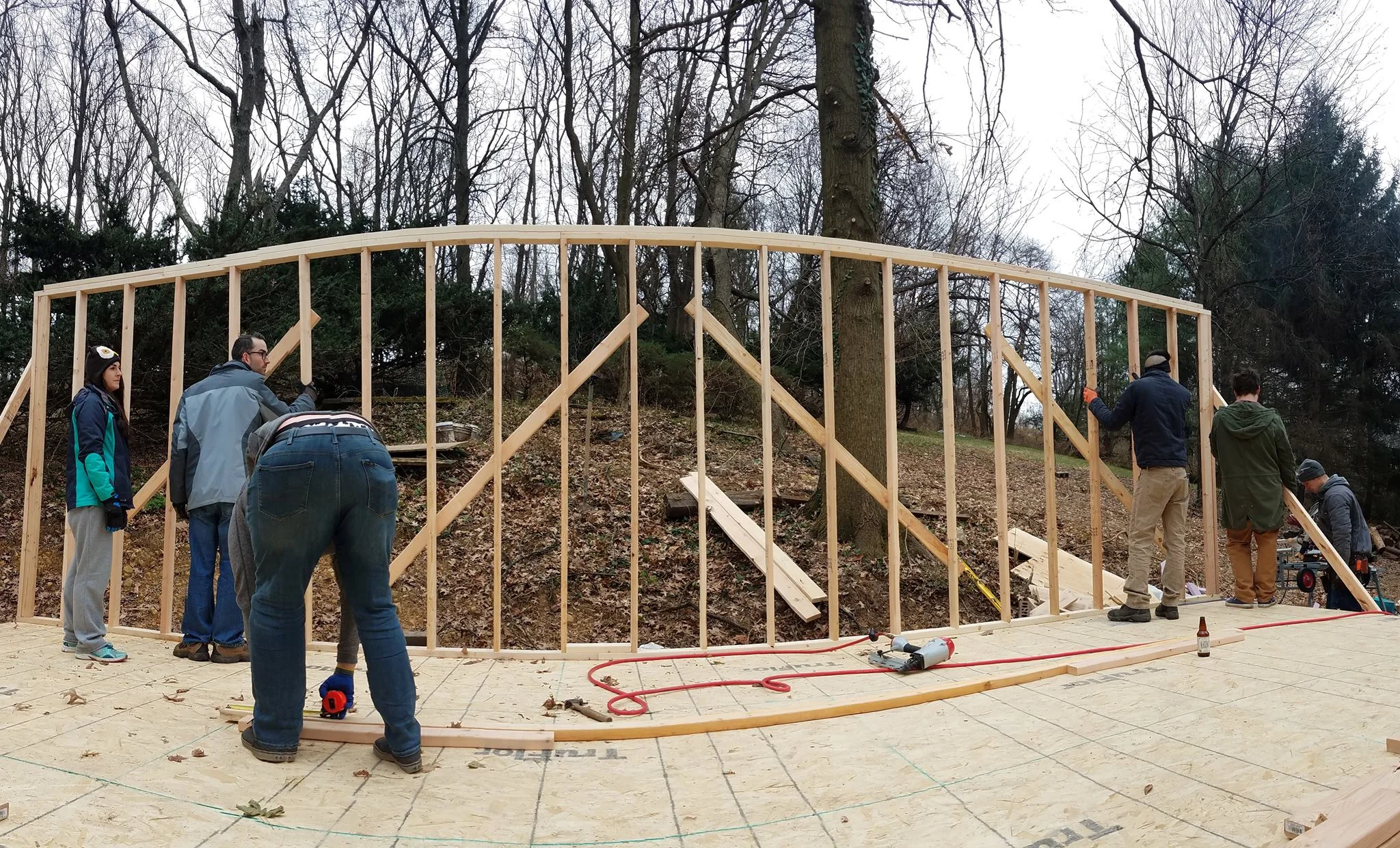Workshop
This project has been especially interesting due to its size. The structure of this 16’x24’16’ workshop, after prepping the foundation, went up in a day with some extra hands and crafty jigs. Scan through the photos to see snapshots of the many steps as we complete them.
We’re through the framing and walls at this point. (We took a pause to get part of the ceiling done to work in some lights and outlets to ease this winter work). On to doors and we’ll post updates!























